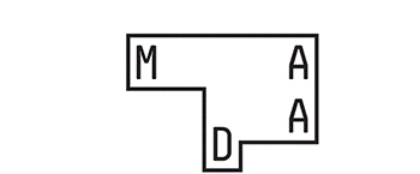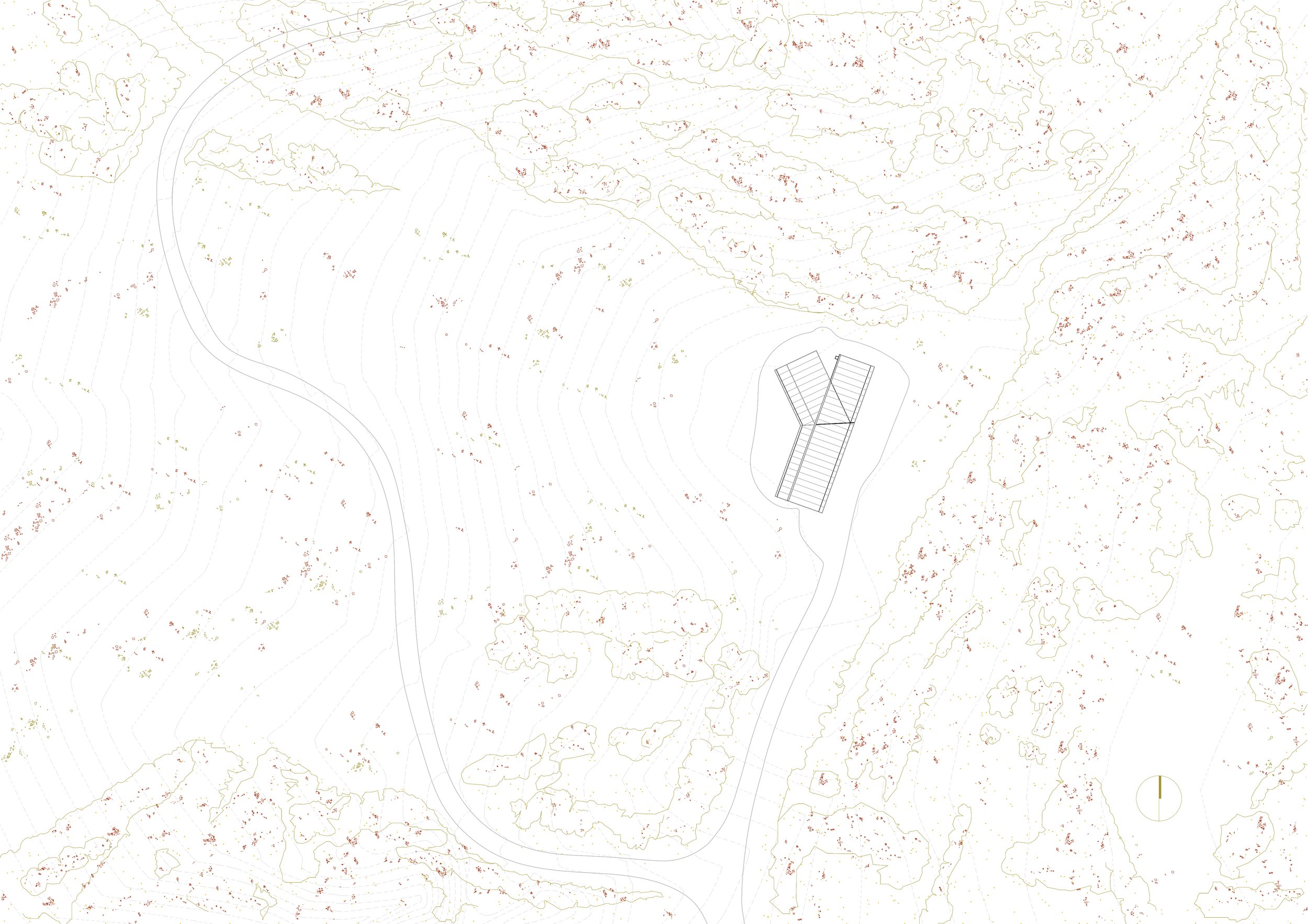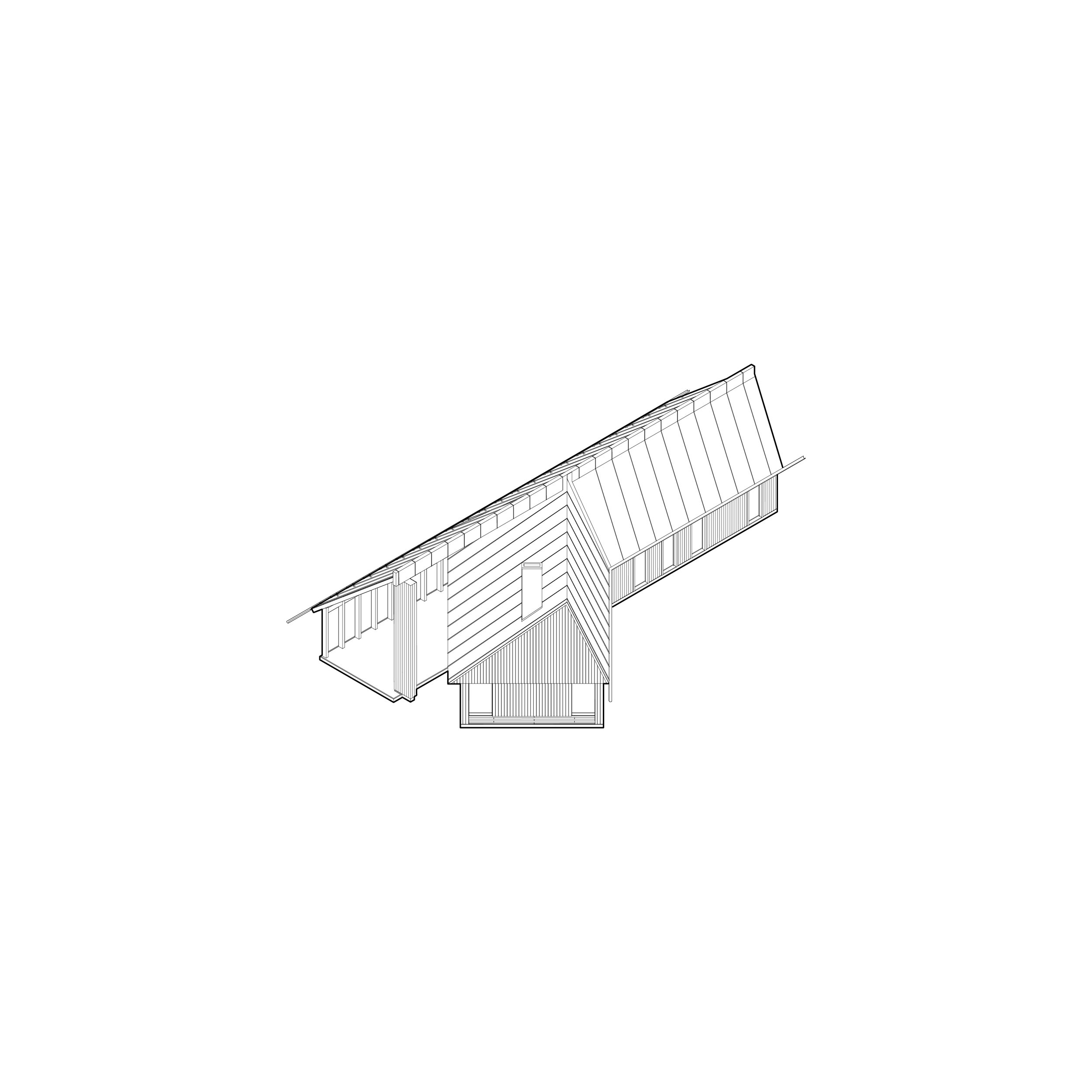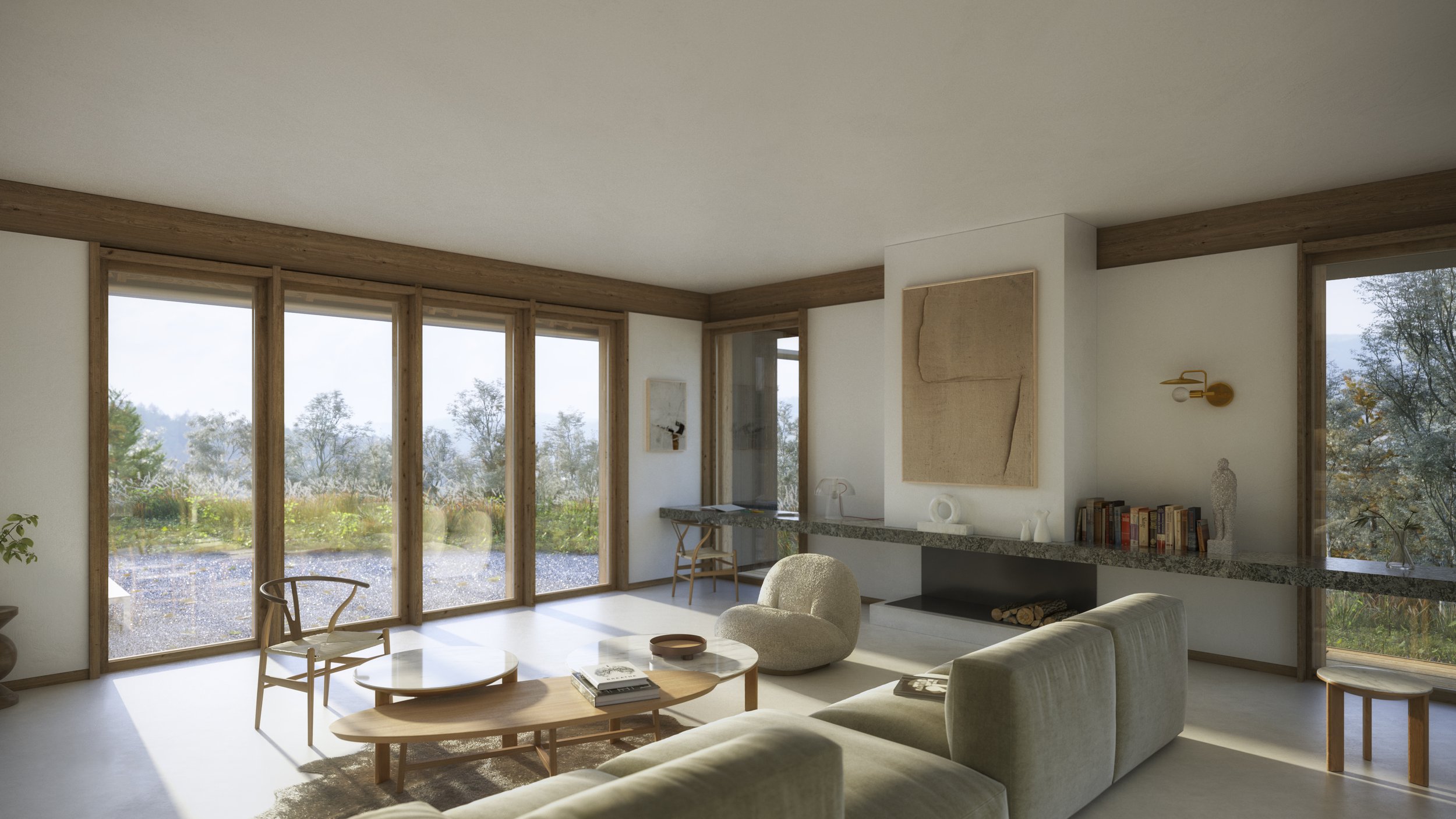Proposal:
Bending of such a program as a whole opened up some surprising features and played a turning point in the life of this project. On one side we have got a more intense dialogue between the two vital zones of the house – daytime and nighttime areas. On the other side, we were able to make a smoother contact with the woods in the back, and the road that was bringing guests over: a striking porch that was derived from the basic frame structure of the house and its orientation.
Due to an extremely challenging terrain and its sometimes harsh climate, the structure of the house was designed out of durable prefabricated panels with a foundation slab made from reinforced concrete. For same reasons, the identity of the house comes from regular wooden slat façade made out of charred wood with Shou Sugi Ban technique, an ancient Japanese woodworking tradition of preserving wood with fire. Last but not least, the house should become entirely independent relying solely on its geo-thermal pump, drinking-water well and set of photovoltaic panels somewhere in the vastness of the household.
In a secluded scenery in Western Serbia, up in the hills lies a serene household of an old family that has been growing raspberries and plums since decades ago. After years of thinking and planning, they have decided to dedicate a small portion of the plot to a new adventure - now the middle generation has a plan of setting up a solid house for temporary living over the year. Even though the owners did have some initial ideas of how the house should look like and what it should offer, we were glad to go through several iterations together in order to discover completely new programs and architectural gestures they did not know they would be needing.
The basic layout is derived from a very clear distribution of zones and their mutual overlapping. After studying some of the best examples of local houses, we recognized the importance of access zone and its connections to the rest of the house: usually, these are grouped in blocks that further communicate with corridors. Our interpretation involves dissolving and scattering the components of this block into adjacent features and spaces.



















