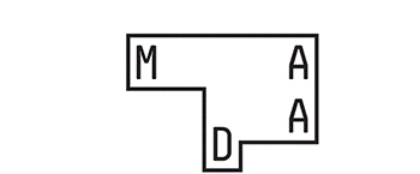Proposal:
The treatment of the terrain consists of minimal cuts and creases on the existing mass - the entrances to the garage are located at the lowest points, and a minimal slope was kept on the north side, so that the pedestrian flow would be brought unhindered to the plateau, and then, through the penetrations on the ground floor, directed towards the beach on the Djetinja River.
With its disposition, the building depicts the dichotomy of the place it is located within - the northern ventilated facade with terracotta elements borrows the character of the former factory "Cveta Dabić" and, together with the associated square, depicts the urban character of the central location, while the southern facade in white with stone slats and the associated terrace has the character of a ship anchored on the river. Two environments are created - natural on the south side and urban on the north side.
The building is characterized by a dominant series of reinforced concrete cores visually close to the "Zlatibor" hotel, as well as a strict rhythm of supporting columns that structure the ground floor of the building.
Apart from the great location, the main advantage of the complex is certainly the spacious plateau that is offered to the city as a public space in private ownership in the form of a park and a square. Through it, the facility spatially communicates with the central core of Užice, which is located in the immediate vicinity.
The "island" character of the plot allowed us to position the building freely - the monolith was placed on the longest edge of the plot, extending along all 90 meters of the front. In order to ensure that all apartments have equal qualities, one part of them overlooks the river and the other half overlooks the large park formed on the north side.
Thanks to the free-standing and compact character of the building, it was possible to reduce the depth of the tracts - this was especially important on the north side, where shallower apartments were purposely planned, in order to increase the amount of natural light. Due to the abundance of snowfall, it was decided to have a gabled roof, which made it possible to create an interesting typology of duplex apartments on the top floor.













