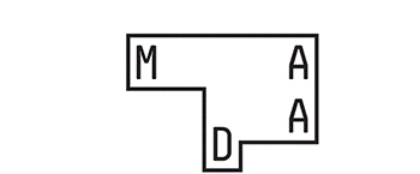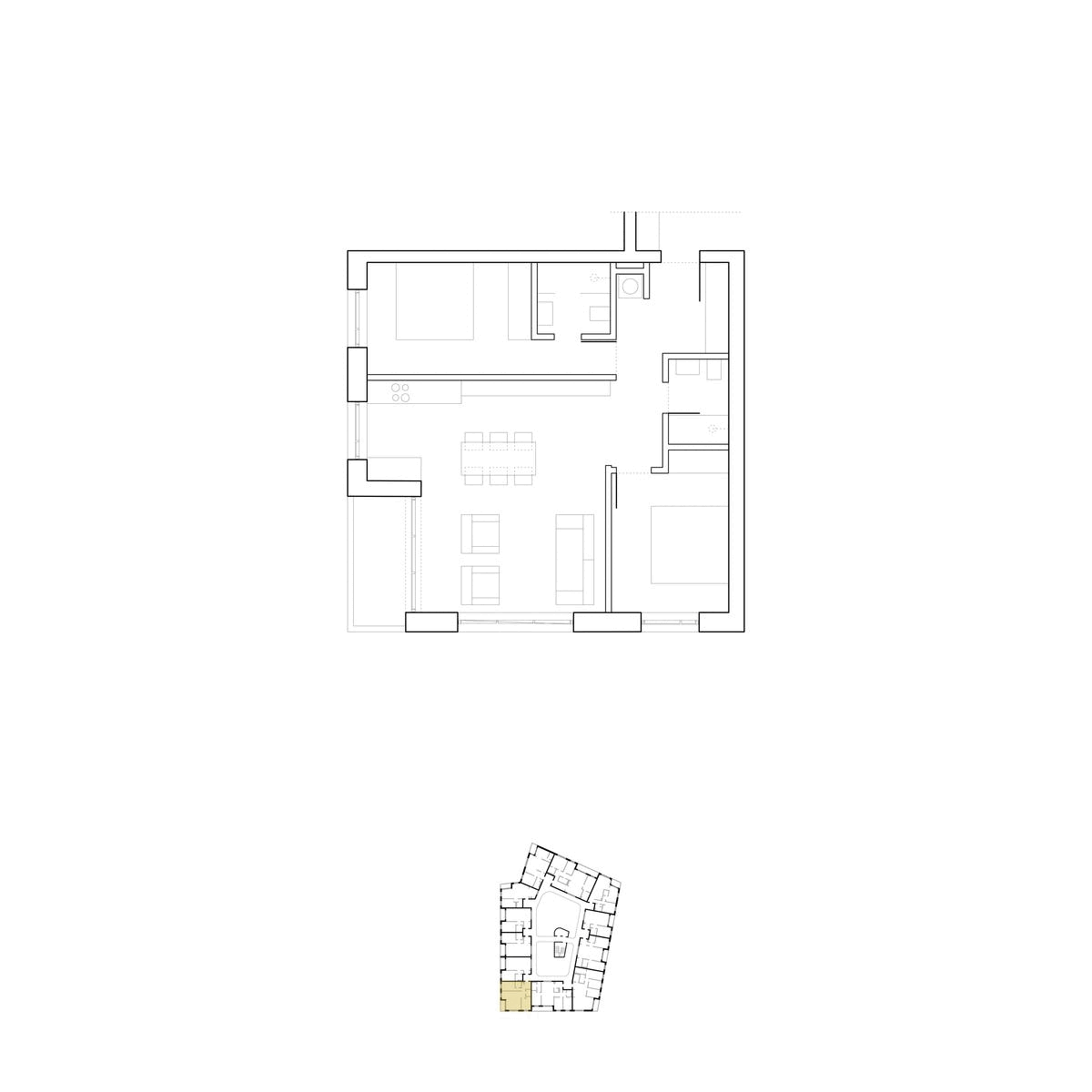Proposal:
In addition to the necessity of implementing modern technologies in terms of the efficiency and sustainability of the exploitation of such a complex, the solution with its volume and relationships also nurtures new old values - the flow of natural air in all above-ground floors and a high level of insolation of all units and corridors throughout the year. In addition, the solution also foresees and a generous roof garden where it is possible to activate the urban garden community, and simply enjoy the greenery and the view of the river, parks and/or the old part of the city.
The building, with its monumentality, establishes a dialogue with the surrounding heritage and the busy roads that surround it. However, the solution envisages a direct connection with future Linear Park by introducing it into the very core - through a spacious passage, it is possible to reach the park from the street through the building itself, and vice versa.
In the process of recognizing and enabling factors that navigate the final result, when designing residential buildings, it is necessary to direct it towards the primary human and community needs - sunlight, airiness, contact with nature, as well as well-being organized, comfortable and independent living space.
In this sense, the basic intention of this proposal is to make a recognizable, experiential, and consequently marketable value of apartments - which does not derive only from the size of the apartment, but also from the new values that this solution offers. Two-sided orientation of apartments, spacious and diverse common spaces, non-interference of housing functions and commercial spaces, direct communication with neighboring public surfaces and their inclusion in the overall experience of the complex.










