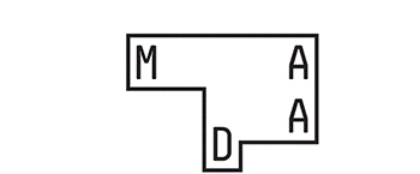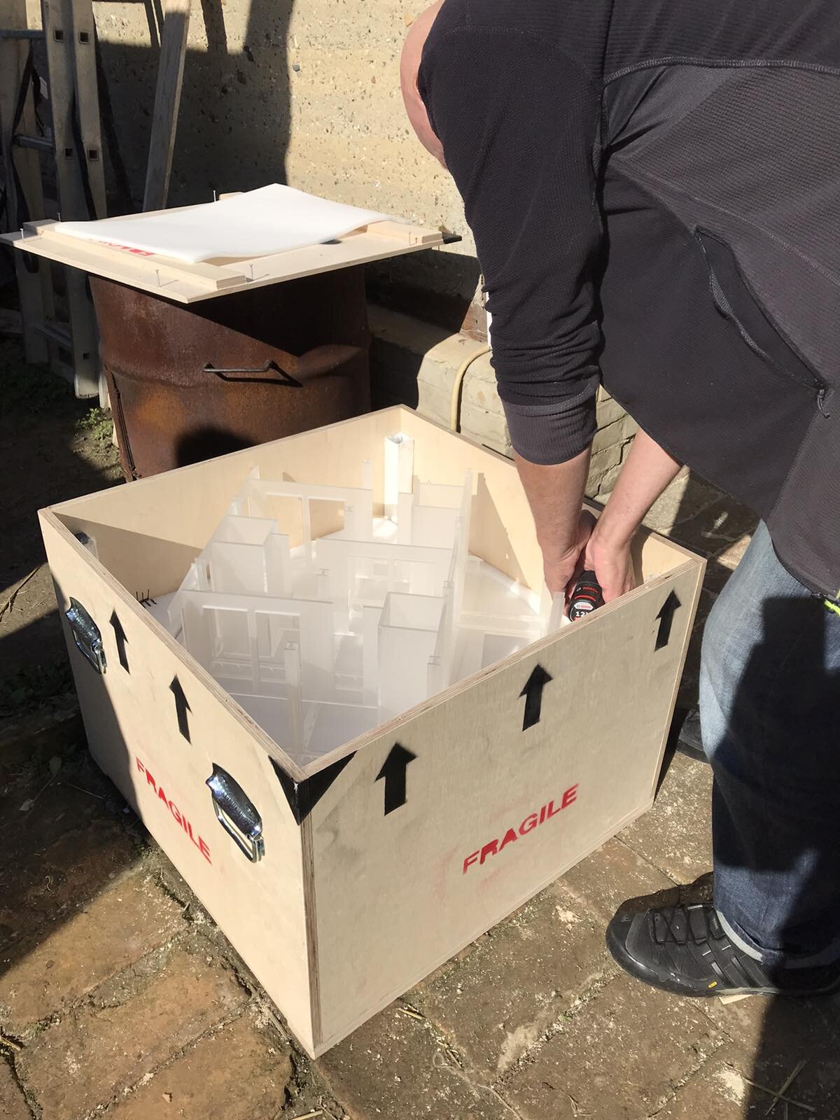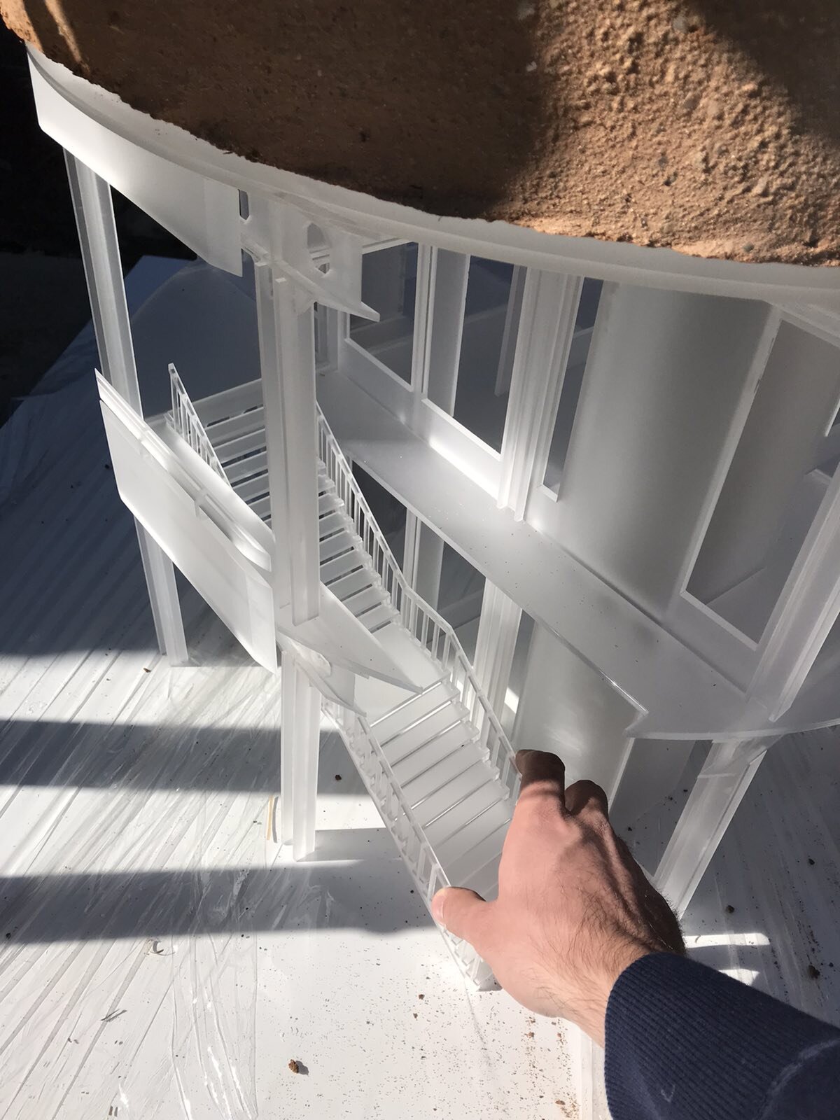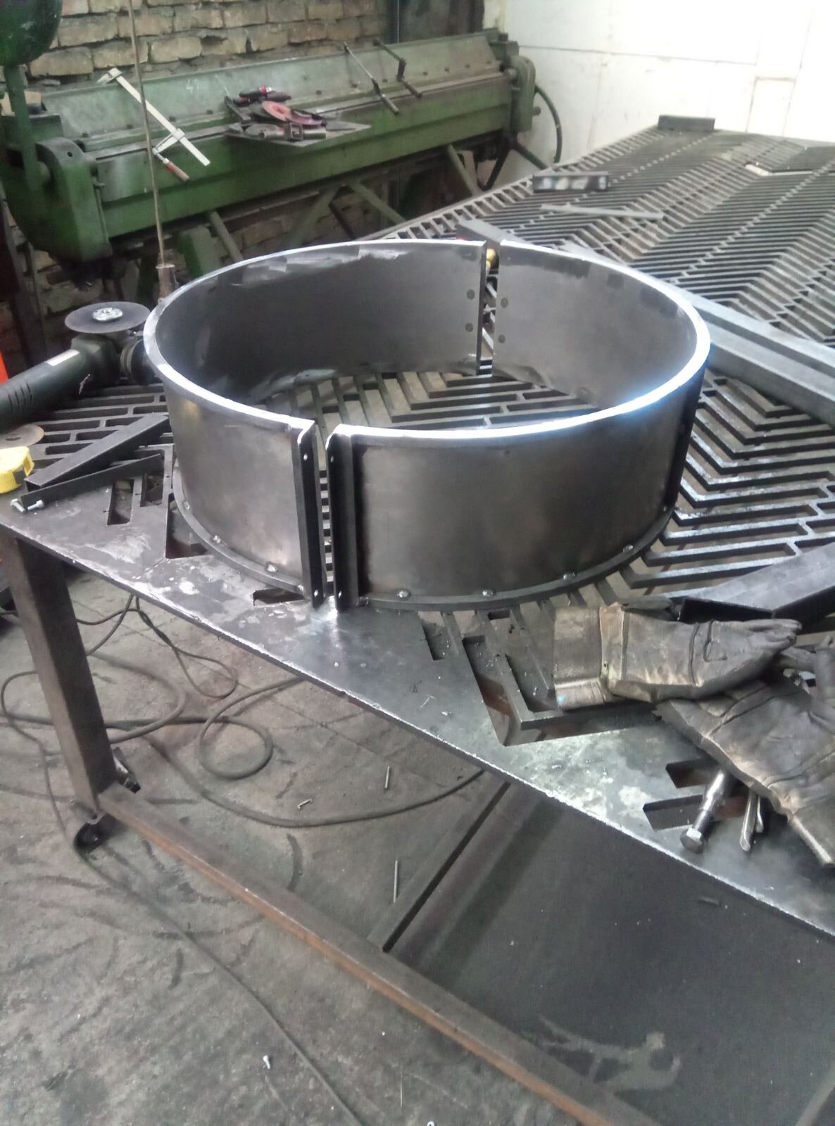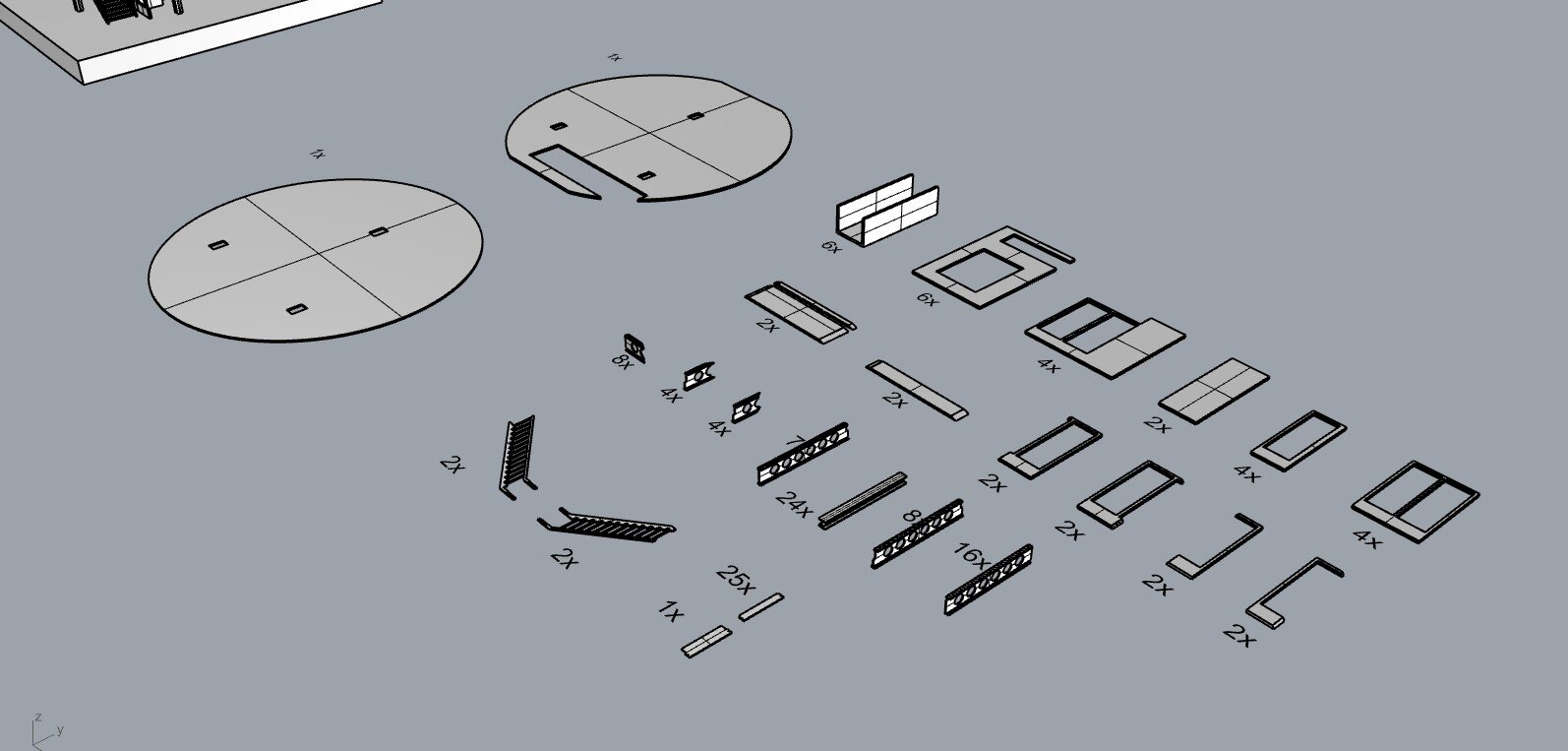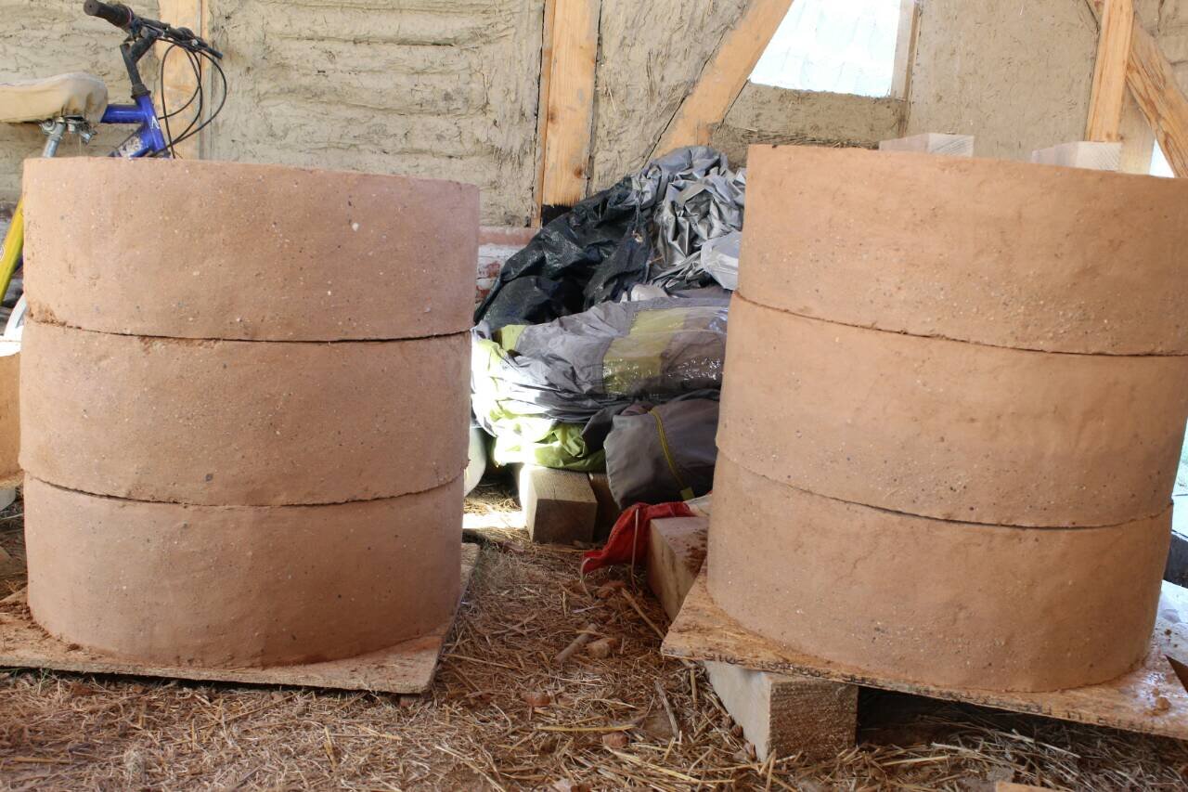1,250,000m3 | Atmosphere - Illustration: MADA
About (ad)venture - from official website
“Othernity invited 12 young professionals: architectural offices, collectives and individuals from Eastern-Central-Europe to rethink 12 iconic modern buildings of Budapest.
The practices invited by the curatorial team are based in different cities and countries of the region, which all share this specific architectural heritage. By working in one chosen city, Budapest, they are both close enough and far enough to think rationally about the values of these buildings.
The buildings are located in the Hungarian capital and were all built between the early 1960s and the late 1980s, which means that we use ‘modernism’ in a broad sense. All buildings are kept in their almost-original state; all are used by different communities. We aimed to represent a functional scale, typical for any country of the former Eastern bloc. None of the chosen buildings enjoys official protection.”
Project Team - Photo: Othernity
About Project - MADA
Foreword
-
The position we are acting from is defined through the temporal and spatial distance between us and the Kelenföld City Center.
Let’s talk about next
-
Temporal distance / 46 years
Development of the Budapest’s Kelenföld estate commenced in 1963, based on the master plan by István Zilahy.
Today, 46 years later, we are challenged to cast an inquisitive glance at its foiled fantasies, diluted promises and skewed realities - building a case in hindsight.
Kelenföld illustration - Source: Othernity
Parallax
-
Spatial distance / 319 km
As the 20th century shift in paradigms towards the International style forgoes the local in favor of the universal, spatial distances become a new tool in the arsenal for drawing connections, parallels and comparisons between seemingly distant contexts.
This parallax allows us to better comprehend the mutations of modernity from afar by finding analogue narratives in New Belgrade.
1,250,000m3 | Bird's-eye view - Illustration: MADA
1,250,000m3 | Perspective - Illustration: MADA
Epilogue
-
After all, to conserve is to protect the integrity of values
But what could the true values of a modern object be in the context of today’s hypermodern societies which admire permanence and stability least of all, deriving values from objects’ own sets of attributes and features, relieving the burden of relevance from their material realities?
Afterword
-
Heart of glass
The project seeks to raise questions regarding the right to the city and the conservation of spaces rather than objects. A new set of rules for construction inside the perimeter of the block is to be written. It is mandatory that the built framework precedes the regulation - this is an immediate heuristic solution for an emergent crisis.
What would happen if we were to forgo the idea of conserving the buildings themselves and call dibs on the promised 12 floors of imaginary space proposed by the plans? To serve as a constant reminder of the value of common ground.
Would the acts of prevention and regulation, instead of restoration and building, open new perspectives towards the future?
How does one conserve 1.250.000 cubic meters of emptiness?
1,250,000m3 | Detail - Illustration: MADA
APPENDIX
Rare earth
-
1.250.000m3 seeks to raise questions regarding the right to the city and the conservation of spaces rather than objects.
A brittle cookie-cut-out of the Kelenföld's prefab structure now supports a 10-storey soil sample - a tangible representation of the value of promised nothingness and vacancy. The manifestations of architecture and non-architecture are altered in an attempt to put forth the qualities of impalpable realities in the face of saturated visions.
Just another futile attempt at putting the figure on the value of non-existence.
